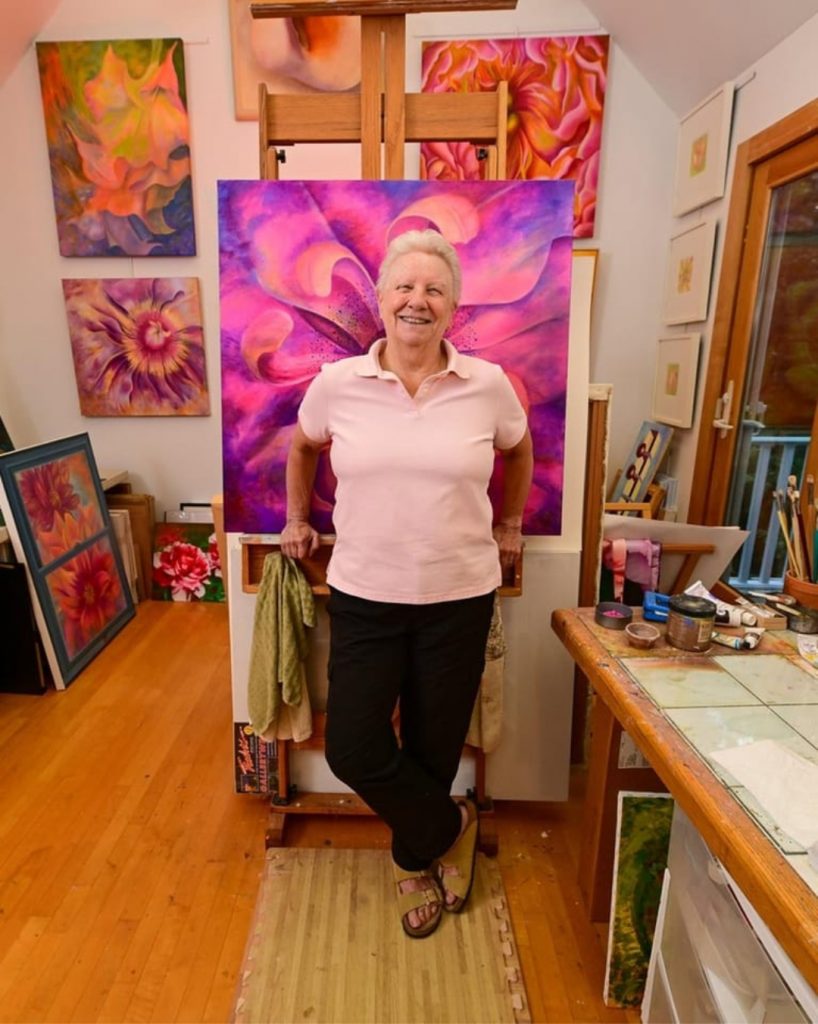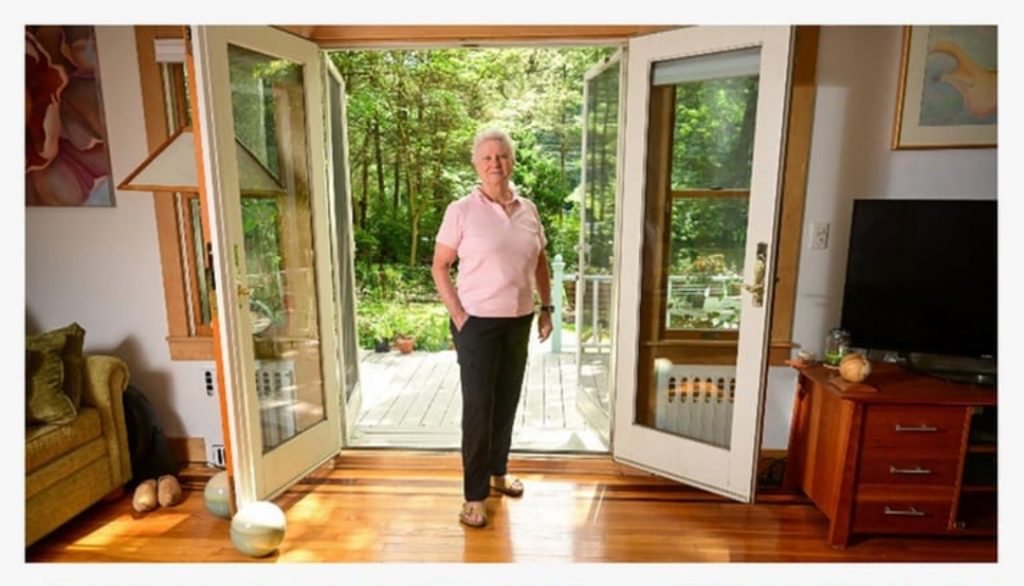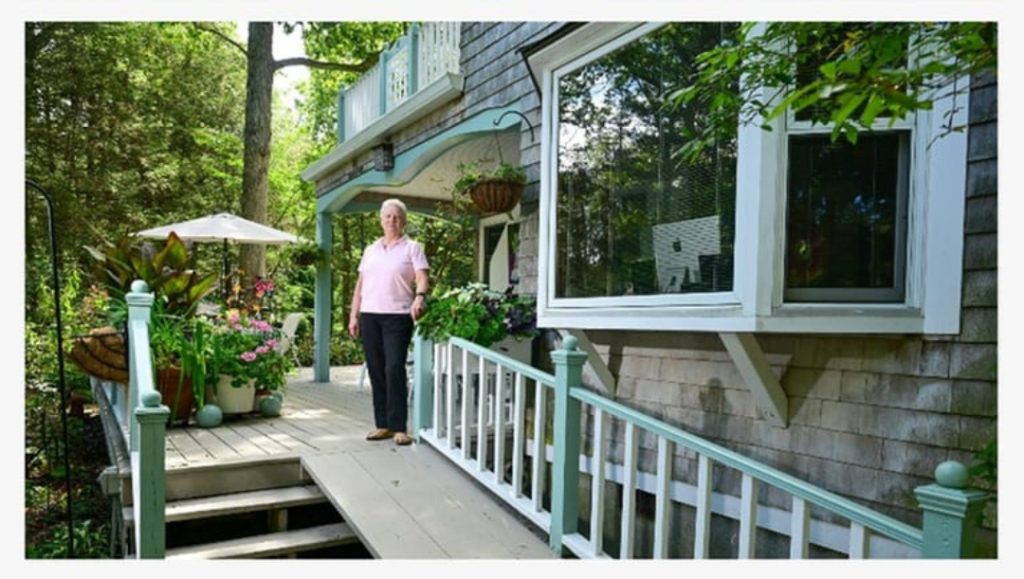Long Island Real Estate Article in Newsday Featured My Home & Studio

Mary Ahern designed the upstairs studio space in her Northport home specifically to
fit her house and her needs. Credit: Elizabeth Sagarin
Long Island homeowners who enhanced features of aging homes rather than erase them
Article extracted from the article written initially By Arlene Gross
Special to Newsday. November 11, 2025
Antique or vintage homes are distinctive for their timeless craftsmanship, but they don’t always fit 2025 living.
They can mean living under imposing ceilings surrounded by intricate moldings but within cramped, closed-off rooms. Classic casement windows might let in less light. Staircases with carved wooden banisters often lead to dank, dreary cellars. And it could cost more than the homeowner paid for the house to bring it into the 21st century.
And experts say renovating an older home can be less expensive than building something completely new. But it depends on the project. It’s a special kind of person who would want to make the commitment and investment in a historic home that requires extensive updating to bring it up to today’s living standards… “It’s for the love of the style that somebody would want to do that type of renovation to keep the charm and the craftsmanship of the home…”
The goal of repurposing homes is “to preserve and accentuate and expand on the original qualities of the structure,” Falino said.
“If it has good qualities, you want to bring those out. It’s really nice to bring in more light and open the spaces up, but also maintain the feel of the original,” Falino said. “It has a lot to do with studying the scale of what the original structure is and, as you add to it, trying to add in kind.”
Seamless transition from interior to exterior

Ahern redesigned her home to have better views of her garden, which inspires her art. Credit: Elizabeth Sagarin
Eleven years after moving into her Northport home in 1989, Mary Ahern transformed her prewar, one-story Cape-style farmhouse into a light-filled home and artist’s studio.
“I’m only the fifth owner of the house,” said Ahern, 77, an artist whose large floral portraits and landscapes are inspired by her own garden.
Working with architect Falino, they transformed the lower level from an unfinished basement into an office for Ahern’s husband, Dave Ruedeman, who teaches information technology remotely. The whole renovation took six months, during which they lived in a trailer on the premises.
The second floor, which was added, has a primary suite and two artist studios. The main floor, previously divided into a kitchen, living room, dining room, two bedrooms and a bathroom, is now completely open. According to Falino, the cost was approximately $400,000.
“It only has one wall now,” Ahern said.

Ahern redesigned her home to have better views of her garden, which inspires her art. Credit: Elizabeth Sagarin
This post is an abstract from the full article written by Arlene Gross for Newsday.
You can view Arlene’s website here: arlenegross.com/
With a subscription you can read the entire article published by Newsday here.
To see more of the work by the architect Frank Falino visit his website here.
