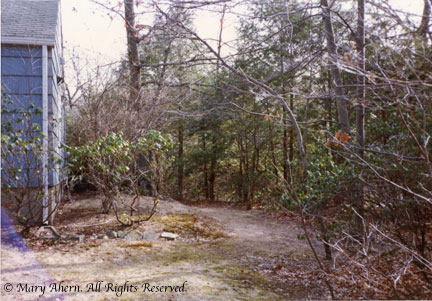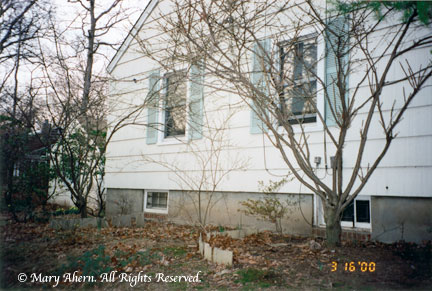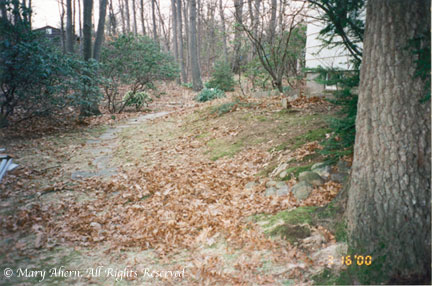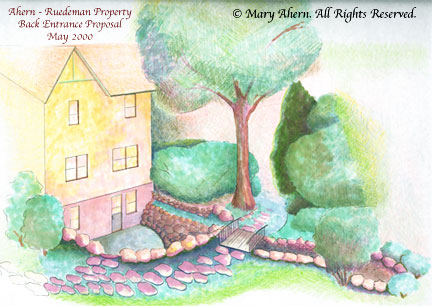Step 1 – Sometimes Garden Projects Take a Long Time
Step 1 of Rear Garden Design Project.
In 1989 I bought my home in Northport Long Island NY. A cute little two-bedroom cape but I really bought it for the garden. It had a good skeletal structure. The property is triangular, set on a corner at a point of two (actually three) converging streets. That the perimeter is not rectangular adds to the illusion that the area is greater then its actual half-acre on the tax code.

- The original rear garden in February 1989

The original garden behind the house was merely a worn path skirting a slight mound of earth leading to the rear foundation. The foundation planting consisted of two Euonymus alatus shrubs perched on each outside corner.
In 2000 after looking around for a new home in the area which my new husband Dave and I could share together, we decided to stay on this little piece of earth and build a home specific to our evolving needs. One of the main reasons for staying was my love of the garden I’d worked on for a decade and the vision I’d been working towards.

- Small basement windows in the rear of house in 2000

In March of 2000 we began to break ground on what was to be a momentous change in our lives. We were gutting the entire house and rebuilding the interior into three floors. The rear of our home was to become the guest room entrance for the finished lower level which we were adding to the existing structure. The tiny basement windows would be replaced and the entire rear mound would be excavated to create a grand entrance.

- View of rear garden looking north in 2000

The modest little bluestone path was to be replaced by a walkway leading to a Japanese inspired bridge, dry stream bed and planting terraces.

- My drawing of the project as I envisioned it in 2000

As part of my degree in Landscape Design at Farmingdale I designed and drew the plans for this project. It entailed moving water lines, electrical work and ensuring proper drainage management. Pretty complex and really creative.
_______________________________________________________
Go to Step 2 – Garden Excavation Starts the Project
_______________________________________________________

